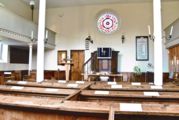History going back to 1662
The congregation was established in 1662, following the Acts of Parliament against dissenters. On Saint Bartholomew’s Day, 24 August 1662, all churches were required to adopt the form of worship contained in this new Book of Common Prayer. During the Protectorate of Oliver Cromwell, 1649 to 1660, churches were free to worship according to their own preferences. Most were Presbyterian, meaning that the governance was shared equally between the minister and the elders of the congregation. With the restoration of the monarchy in 1660 under Charles II, the opportunity to return all church worship to the Episcopalian form as determined by the Bishops was seized. Roman Catholicism was still unlawful.
Over 2000 clergy in England and Wales felt unable, on grounds of conscience, to comply, and were ejected from their livings. Many risked fines, imprisonment and even transportation in order to continue their ministry. Two of these clergy, Richard Comyns the Vicar of Cholsey, and Thomas Cheeseman the Vicar of Garston, were among those ejected from their churches. They provided the focus for Societies of Dissenters in Wallingford and in Aston Tirrold. It is known that they also continued to preach, unlawfully, in Moulsford, Cholsey, Wantage, Hagbourne, East Illsley, and were probably active in other villages.
John Fuller, the squire in Aston Tirrold, was sympathetic to the Dissenting cause and in 1670 lent one of his barns in Aston Upthorpe to be used for services. After the Act of Toleration in 1689, more open worship was possible for the Dissenters, and their meetings moved into a larger barn in Aston Tirrold. In 1728, the sons of John Fuller, Richard and Joseph, built the present Aston Tirrold Dissenters Church in Joseph’s orchard, and Joseph divided his own house into two to provide a manse for the minister.
The church building, now the Aston Tirrold United Reformed Church, has changed little since then. The church is small, only internally 26 x 26 feet, and square in plan, built of red and blue glazed bricks. The roof is double hipped and tiled with terracotta tiles. The vestry at the back of the church was added in the 18th century, and the front porches in the 19th. Inside the church there was originally a gallery on three sides, with the pulpit between the two windows on the west wall. In the middle of the 19th century the inside was turned around, so to speak, the pulpit now on the east wall, and the gallery on that wall removed. A rose window, above the pulpit was also inserted at that time.
A church hall was built in the 1960’s. In 1998, this was transformed to become the Aston Tirrold Centre for Reflection.


